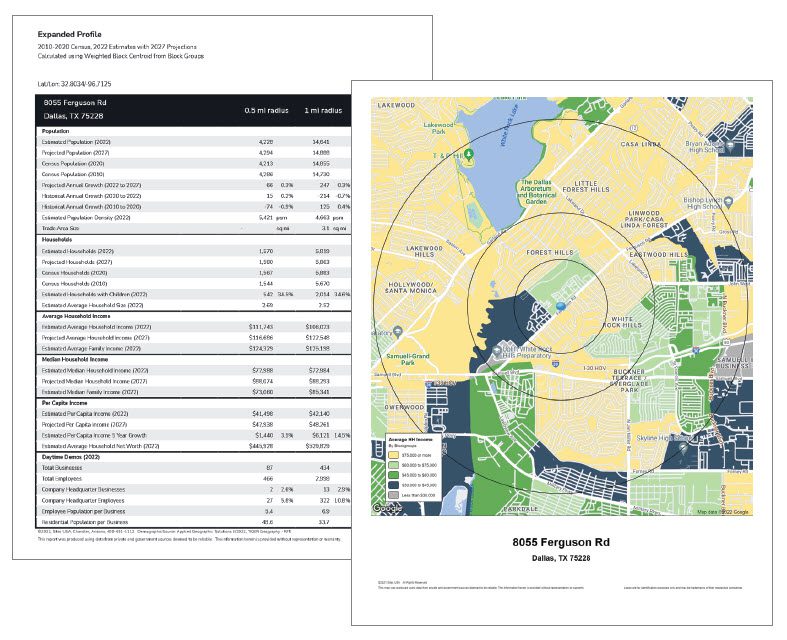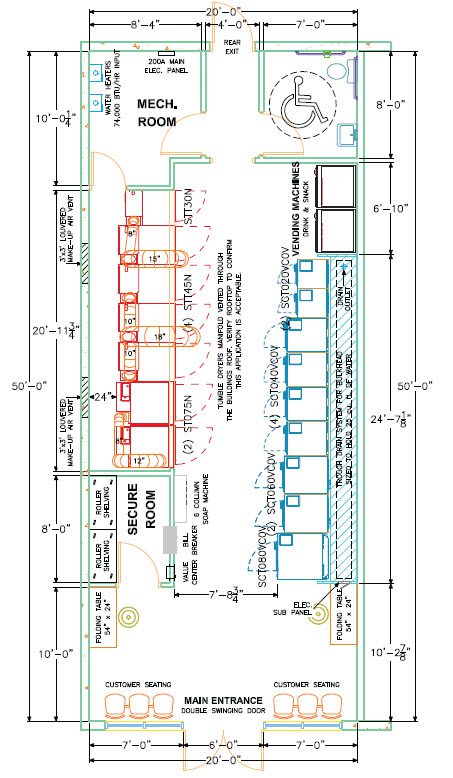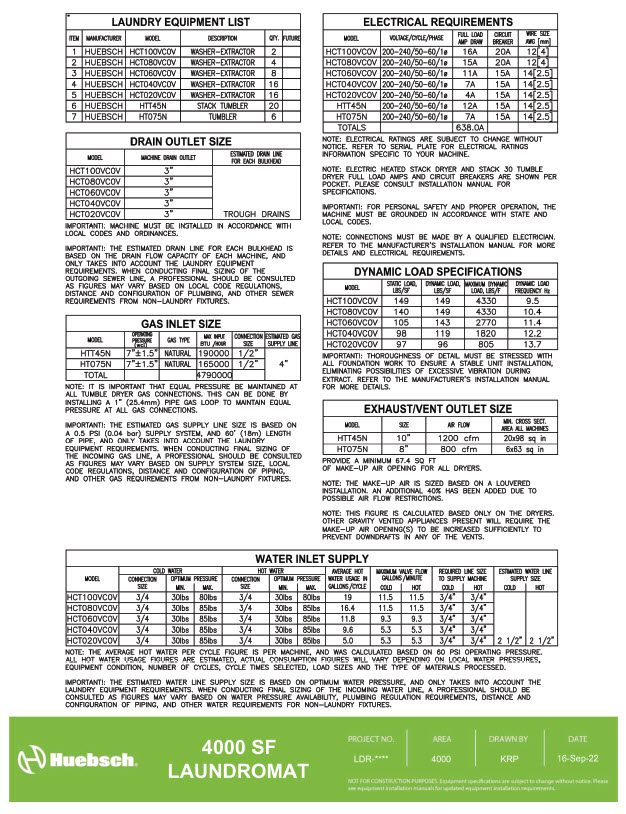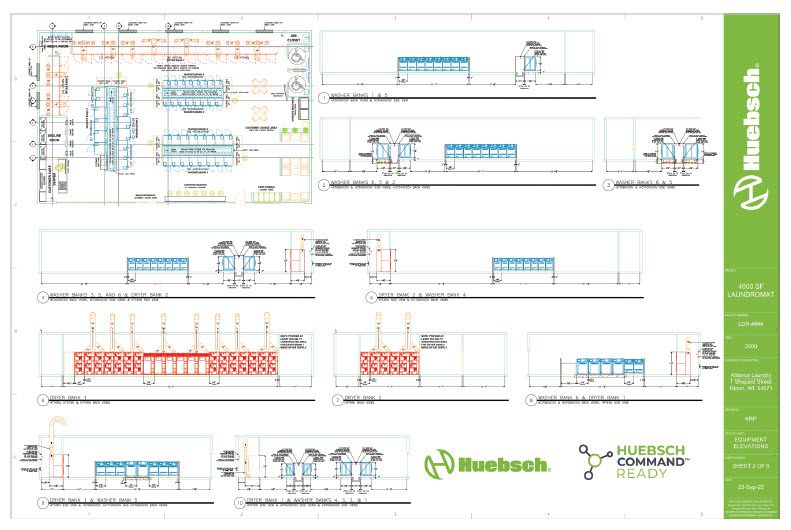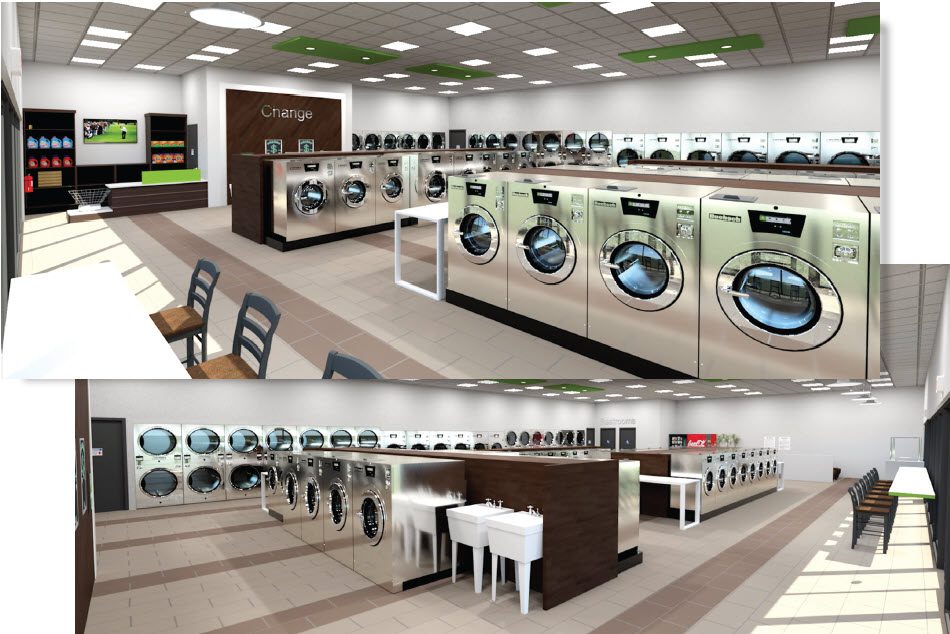LAUNDROMAT
PLANNING & DESIGN
Develop a Blueprint for Success
A SOLID START TO YOUR INVESTMENT BEGINS WITH A LAUNDROMAT DESIGN
DEMOGRAPHICS REPORT
The first step in the planning and design process is determining the best location for your laundromat. The demographic report will help break down the details of the location(s) being reviewed including population numbers and projections, percentage of renter occupied housing, income level breakouts, local relevant businesses, traffic counts for nearby roads, and much more!
PRELIMINARY LAYOUT
The preliminary layout organizes the space by determining the equipment mix that will fit and best placement. We can determine services areas and requirements, customer seating and lounge areas, vending and payment locations, folding area, restrooms, etc.
Important information for this part of the process is equipment mix, existing utilities on-site, existing windows, doors, and columns, as well as foundation and roof specifications.
UTILITY SCHEDULE
The utility schedule displays detailed information relating to drain, water, gas, exhaust/make-up air, dynamic loads and electrical specifications specific to the equipment mix presented for the laundry facility.
This is a very important tool to be utilized when having conversations with investors, contractors, architects, or design/build professionals. Anyone who is working on the installation of the facility should know what is required and recommended ahead of time so that suitable solutions can be determined and worked out before the equipment arrives and is ready for installation.
TECHNICAL DRAWING
The technical drawing provides you the opportunity to look like the ultimate laundry professional. A very detailed plan set, the drawing demonstrates side and rear elevations of the equipment layout to specify precisely where the equipment should be placed inside the facility, likewise it breaks these elevations out to provide drain, water valve and gas valve locations in bulkheads and dryer banks.
These plans also demonstrate foundation specifications, bulkhead and trough drain dimensions and specifications, as well as dryer opening measurements. The technical drawing not only designs out the elevations but pulls important aspects from the work previously completed and wraps it into one single entity, including the preliminary layout, utility schedule, 3D views, and network layout.
PHOTO RENDERINGS/VIRTUAL WALKTHROUGH
Photo renderings and the virtual walkthrough brings your vision to life with the full laundromat solution. We will work with you to customize flooring, wall colors, bulkhead colors, folding tables, seating, etc. to allow you to immerse yourself in your future laundry before it’s completed. The photo rendering package will include a pack of PDF photo realistic still shots of the laundry, but to supply an even more meaningful experience, choose the virtual walkthrough package. This will provide you with the same rendering portfolio package of PDF still shots, but with an added video file walking you through your completed, conceptualized laundromat.
WHY PARTNER WITH YOUR LOCAL HUEBSCH DISTRIBUTOR?
INDUSTRY EXPERTISE
Years of laundromat design exposure, understanding the unique business dynamics.
CUSTOMER-CENTRIC
Designs prioritizing customer comfort and convenience for a seamless experience.
EFFICIENT LAYOUTS
Maximized space usage and workflow efficiency for smooth operations.
BRAND ENHANCEMENT
Cohesive designs aligning with your business identity and values.


